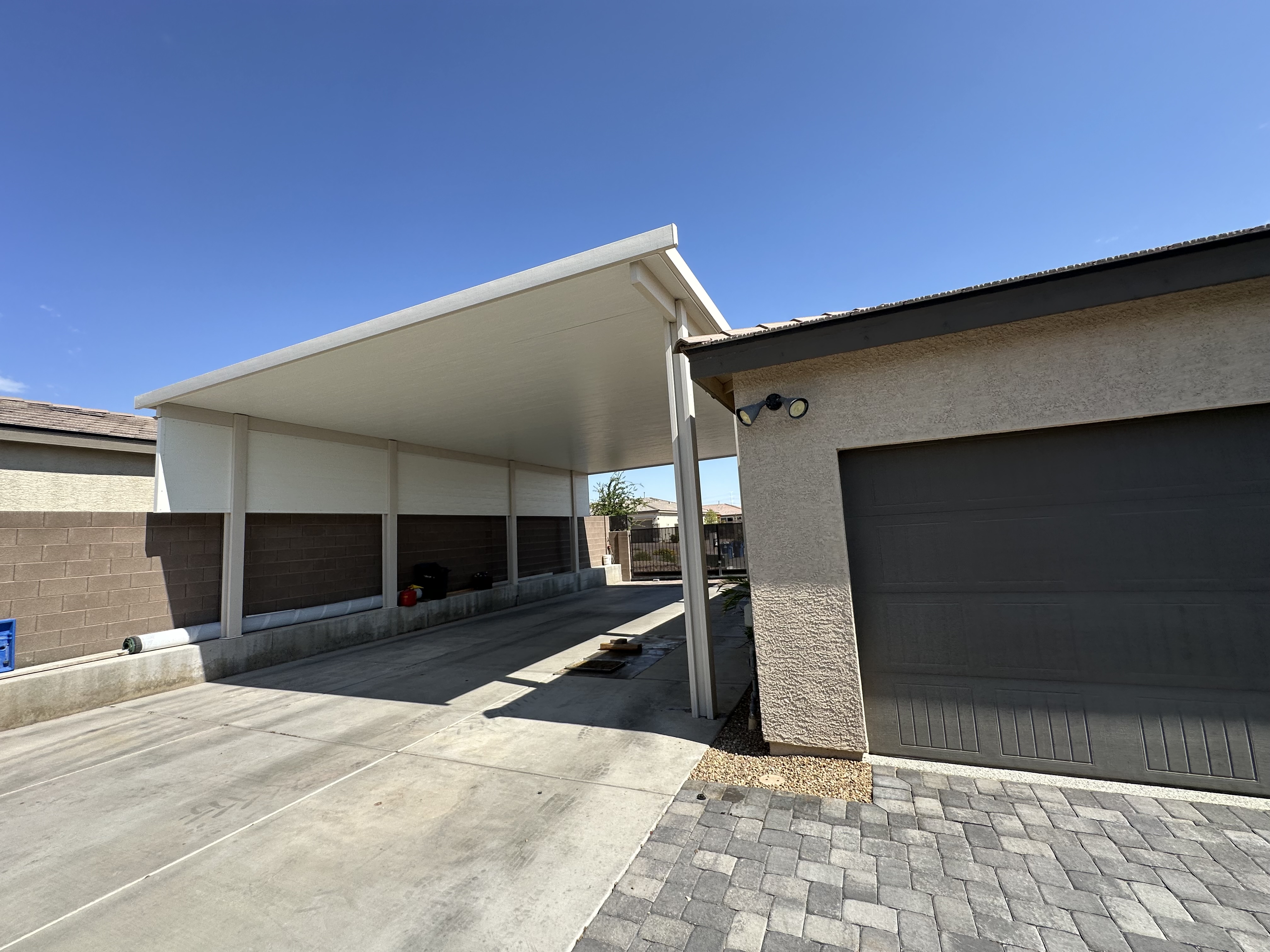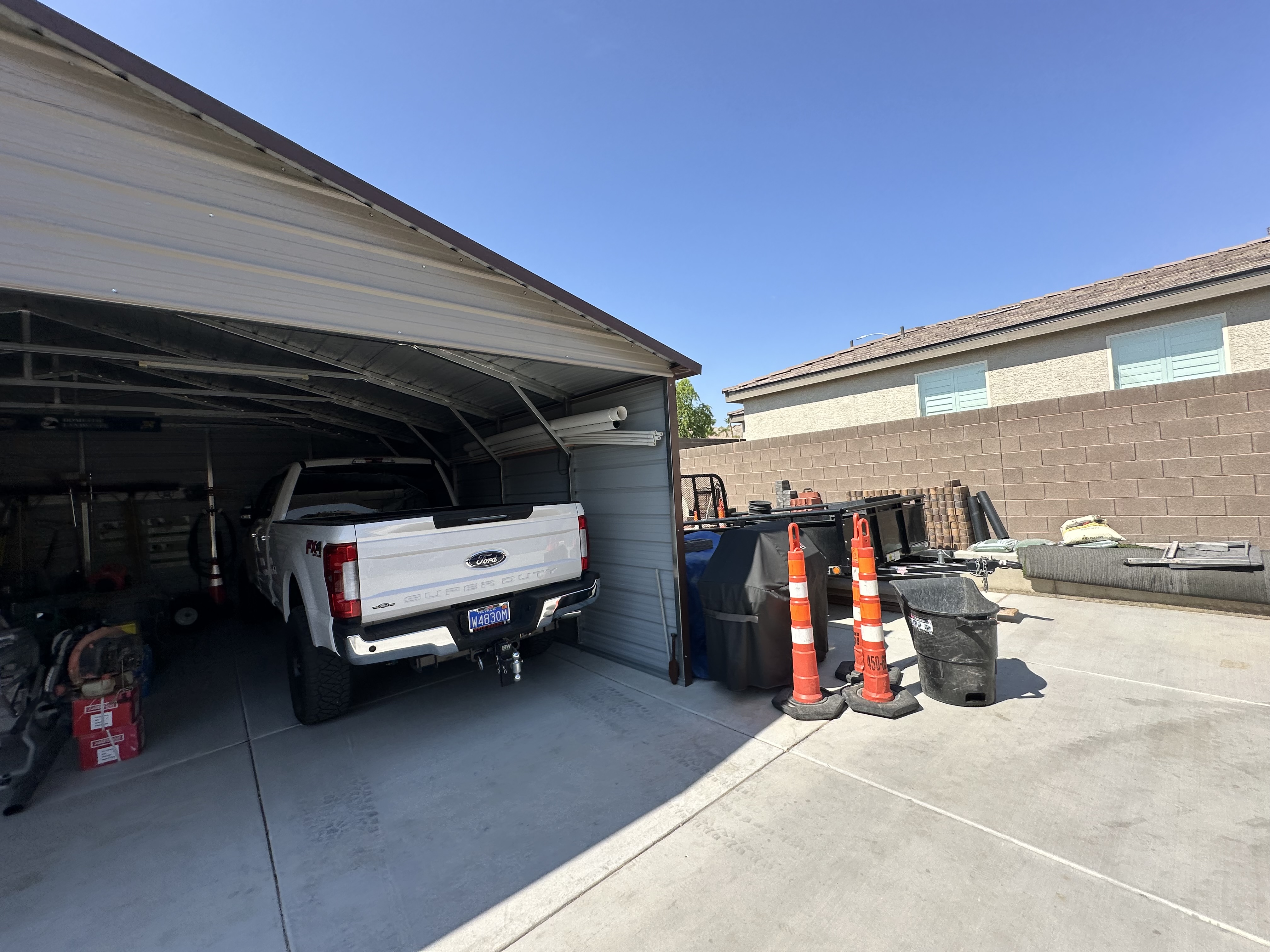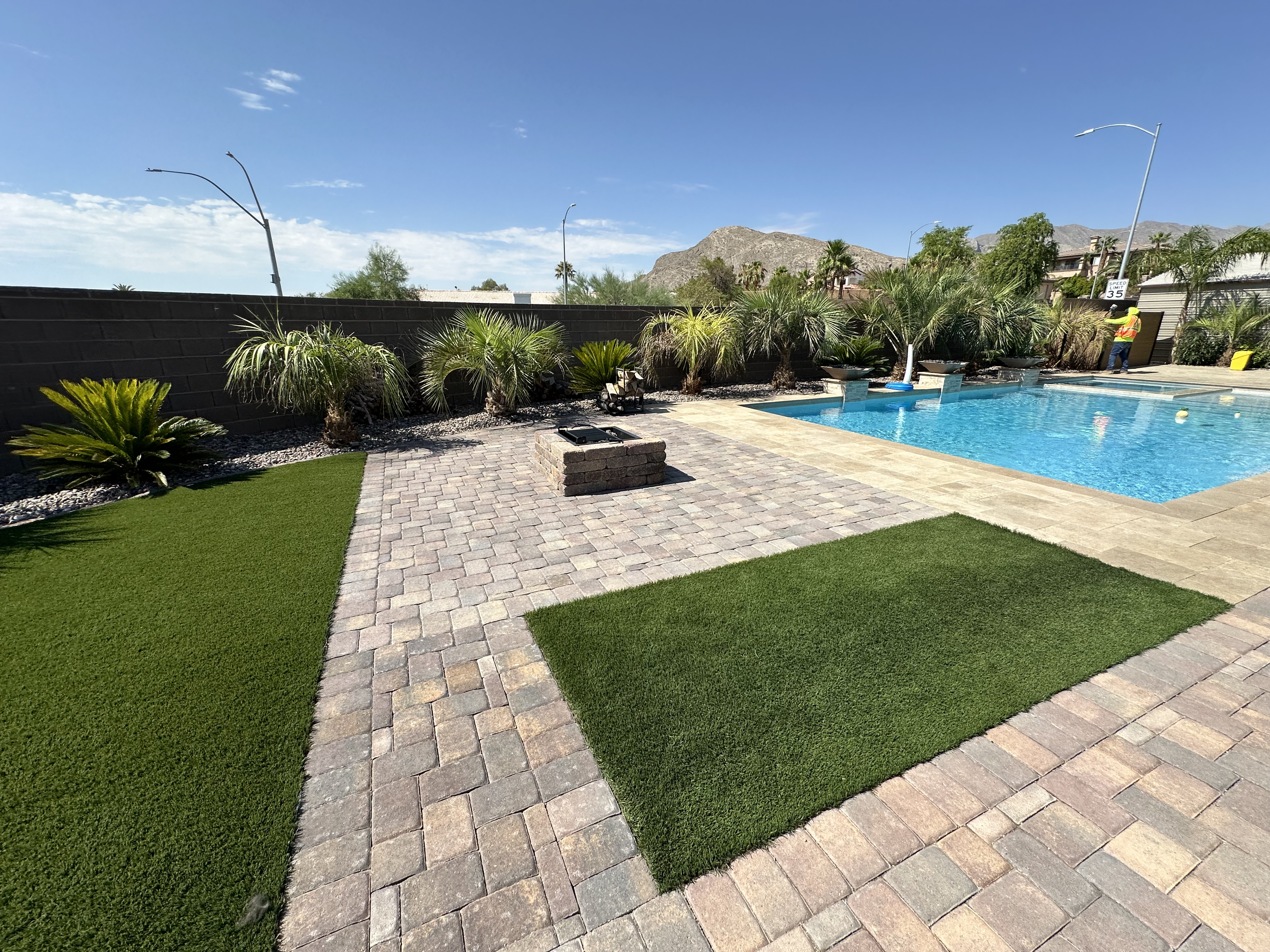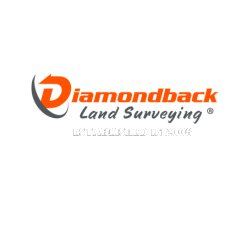Residential Projects
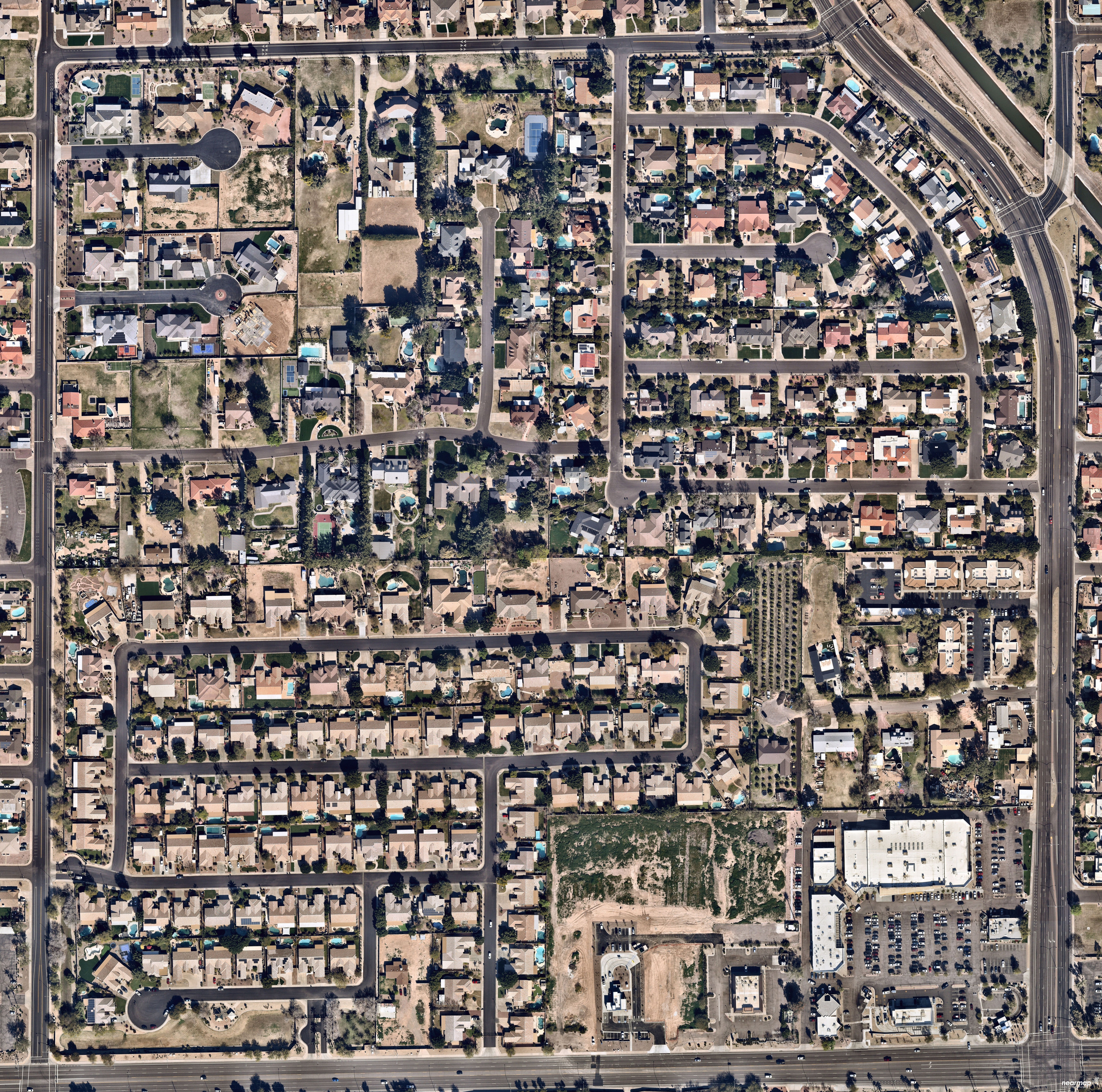

Project: 13 Cloudloft Court
Location: Henderson, NV
Completion: 2024
Diamondback Land Surveying conducted a comprehensive boundary and topographical survey on a 0.62-acre parcel of land. Our fieldwork involved establishing precise boundary control for the site and ensuring accurate delineation of property lines. During the topographical survey, we meticulously captured all critical site features, including structures, roadways, ground characteristics, and utility improvements, with the necessary overlap to support detailed engineering and design work.
In addition to fieldwork, our office services included thorough research and acquisition of relevant record maps and documents. We processed the collected field data to produce detailed boundary and topographical base drawings, providing a reliable foundation for future project planning and development.
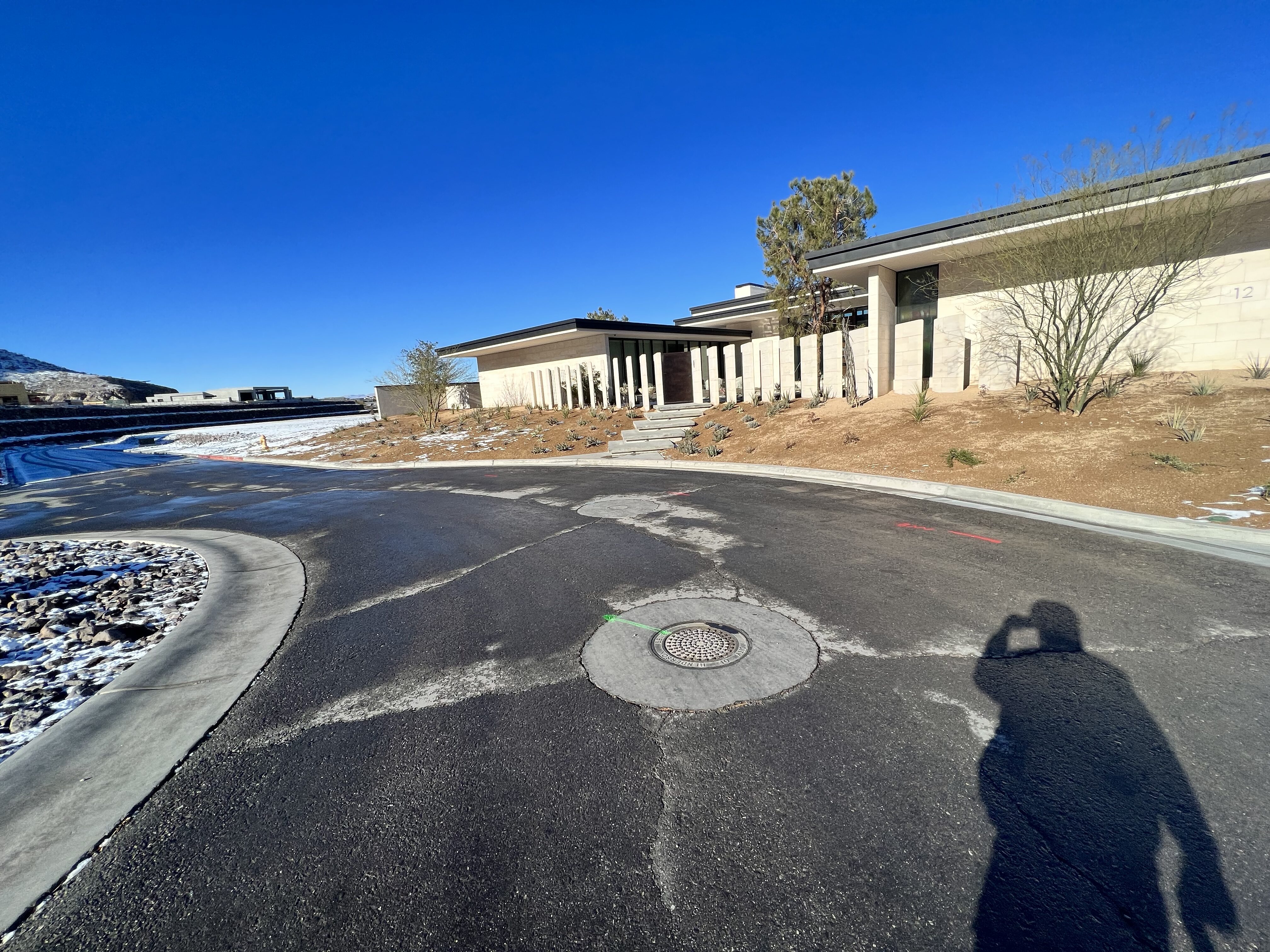
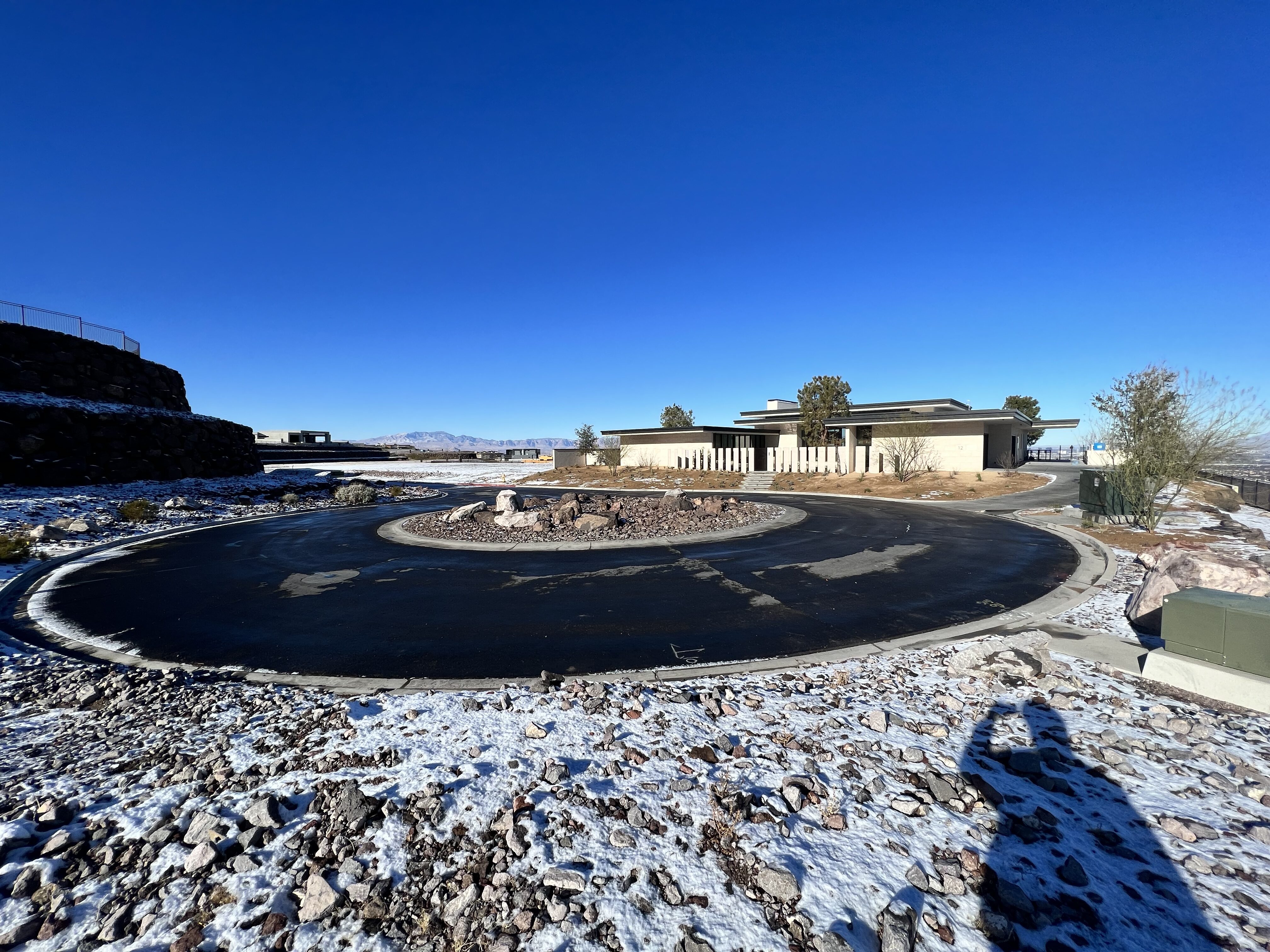
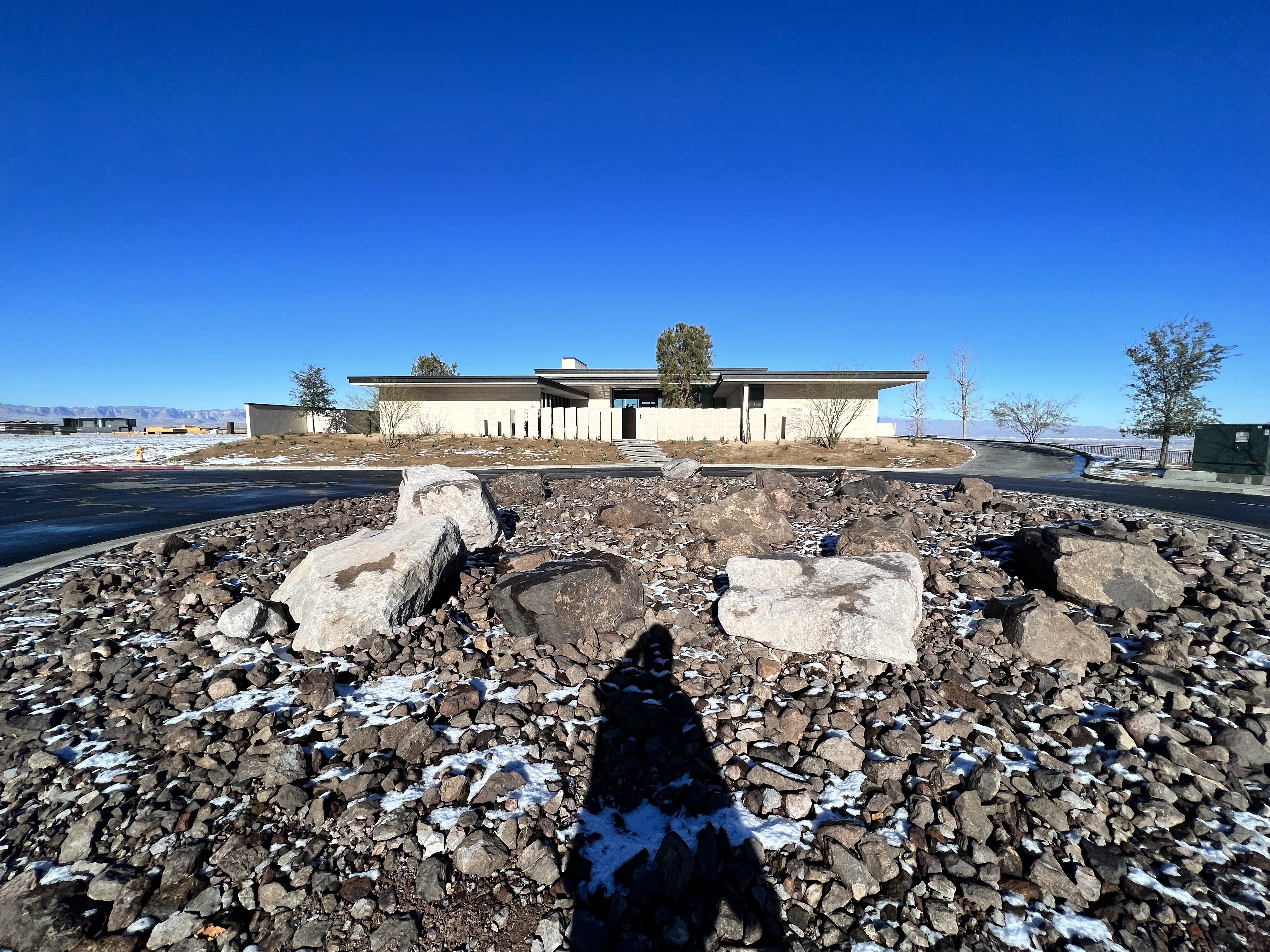
Project: 5834 W. Oakey Blvd
Location: Las Vegas, NV 89146
Completion: 2024
Diamondback Land Surveying conducted a comprehensive boundary and topographical survey on a 0.45-acre parcel of land. Our fieldwork involved establishing precise boundary control for the site and ensuring accurate delineation of property lines. During the topographical survey, we meticulously captured all critical site features, including structures, roadways, ground characteristics, and utility improvements, with the necessary overlap to support detailed engineering and design work.
In addition to fieldwork, our office services included thorough research and acquisition of relevant record maps and documents. We processed the collected field data to produce detailed boundary and topographical base drawings, providing a reliable foundation for future project planning and development.
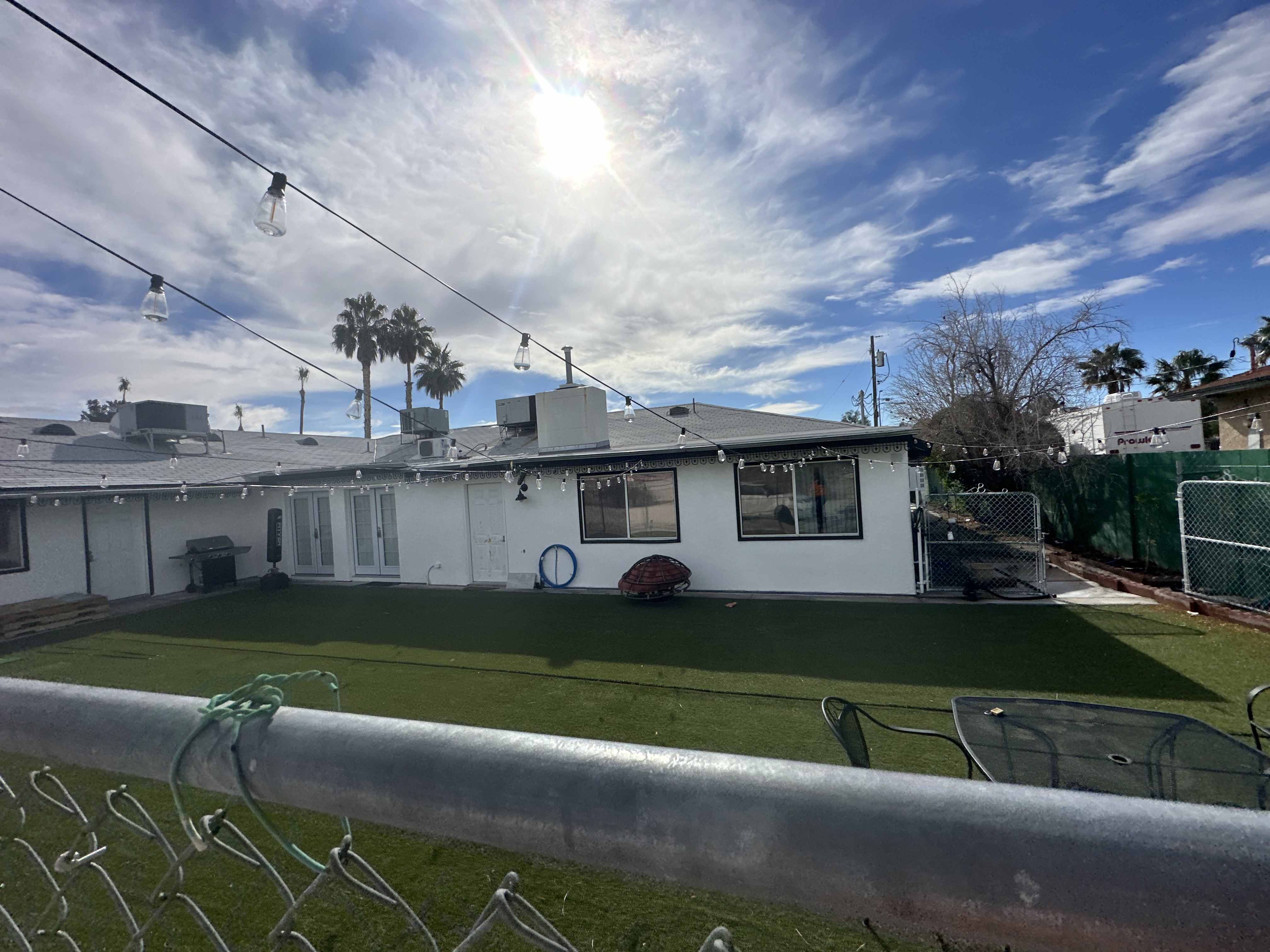
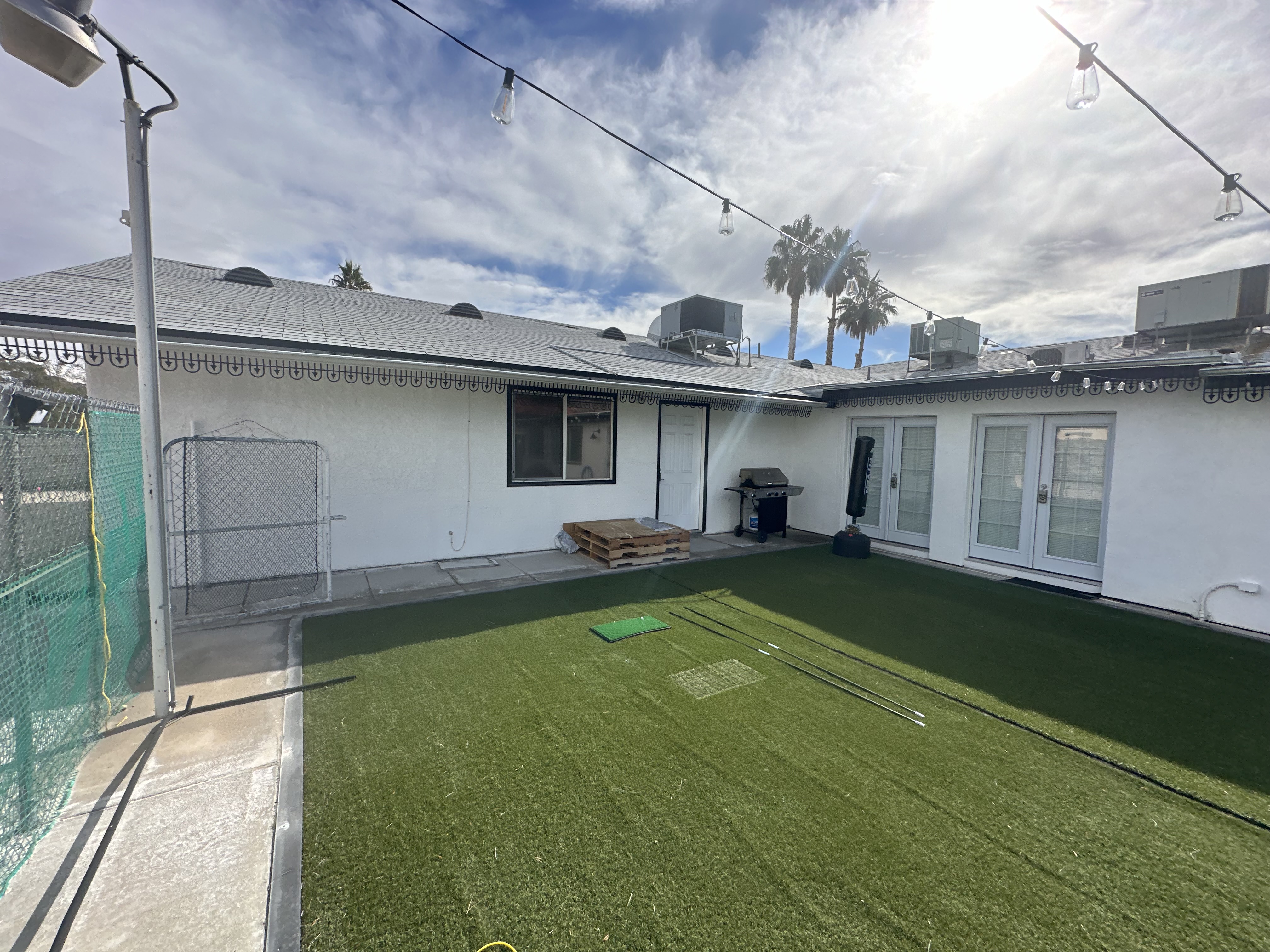
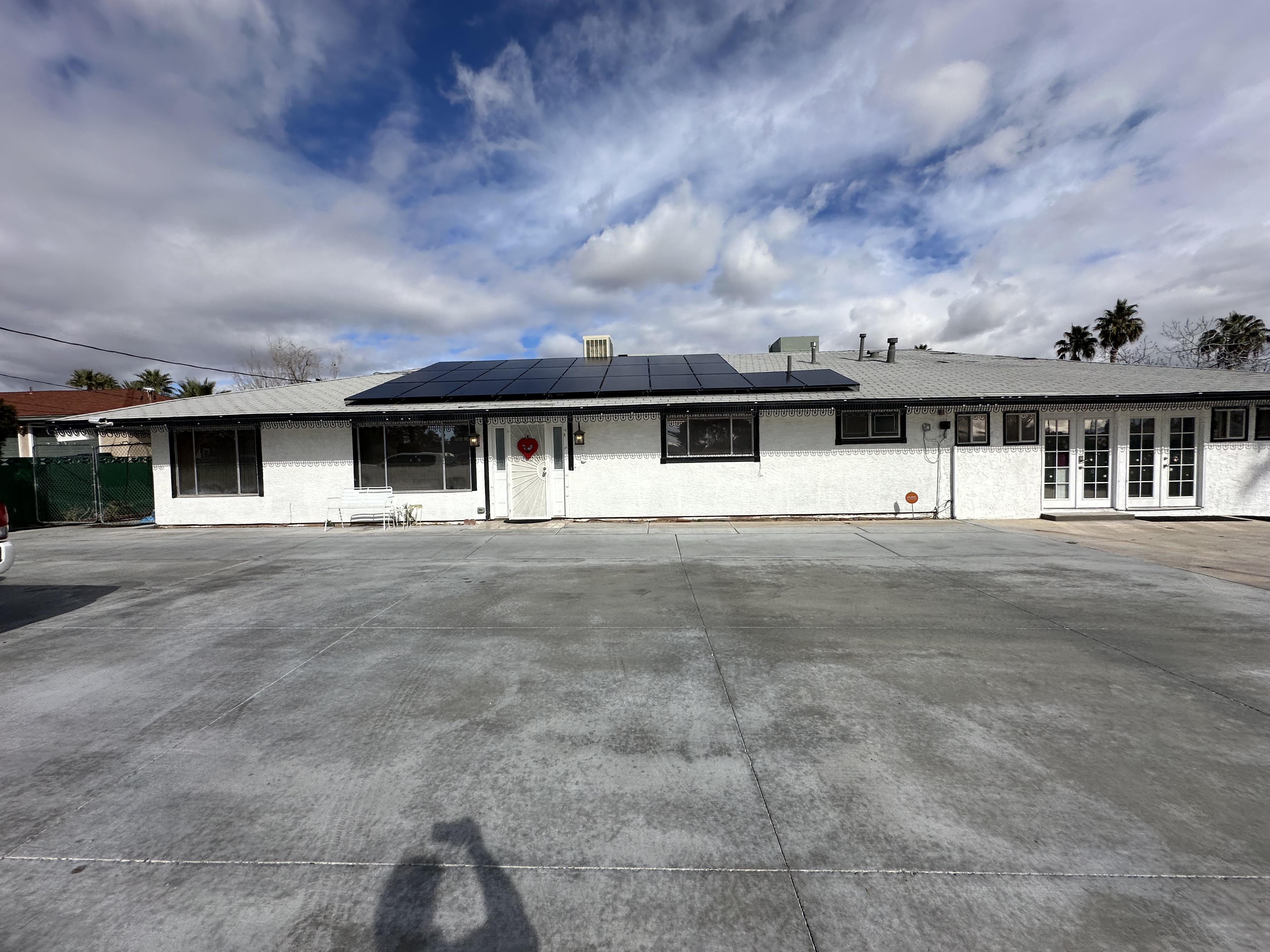
Project: Clark Towers
Location: Las Vegas, NV
Completion: 2024
Diamondback Land Surveying conducted a comprehensive boundary and topographical survey on a 5.3-acre parcel of land. Our fieldwork involved establishing precise boundary control for the site and ensuring accurate delineation of property lines. During the topographical survey, we meticulously captured all critical site features, including structures, roadways, ground characteristics, and utility improvements, with the necessary overlap to support detailed engineering and design work.
In addition to fieldwork, our office services included thorough research and acquisition of relevant record maps and documents. We processed the collected field data to produce a detailed one-lot parcel map per entity requirements and processed the map through recordation.
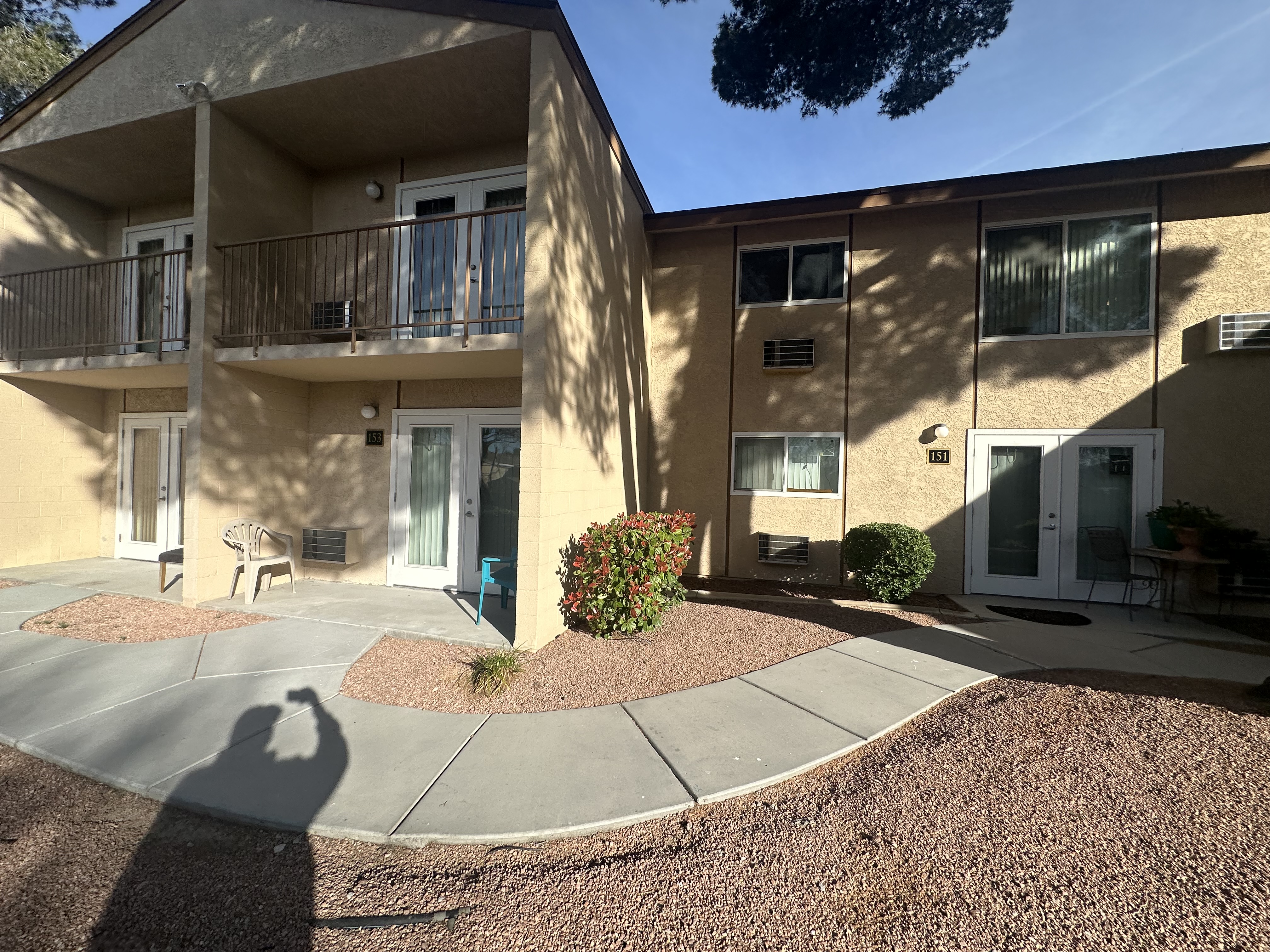
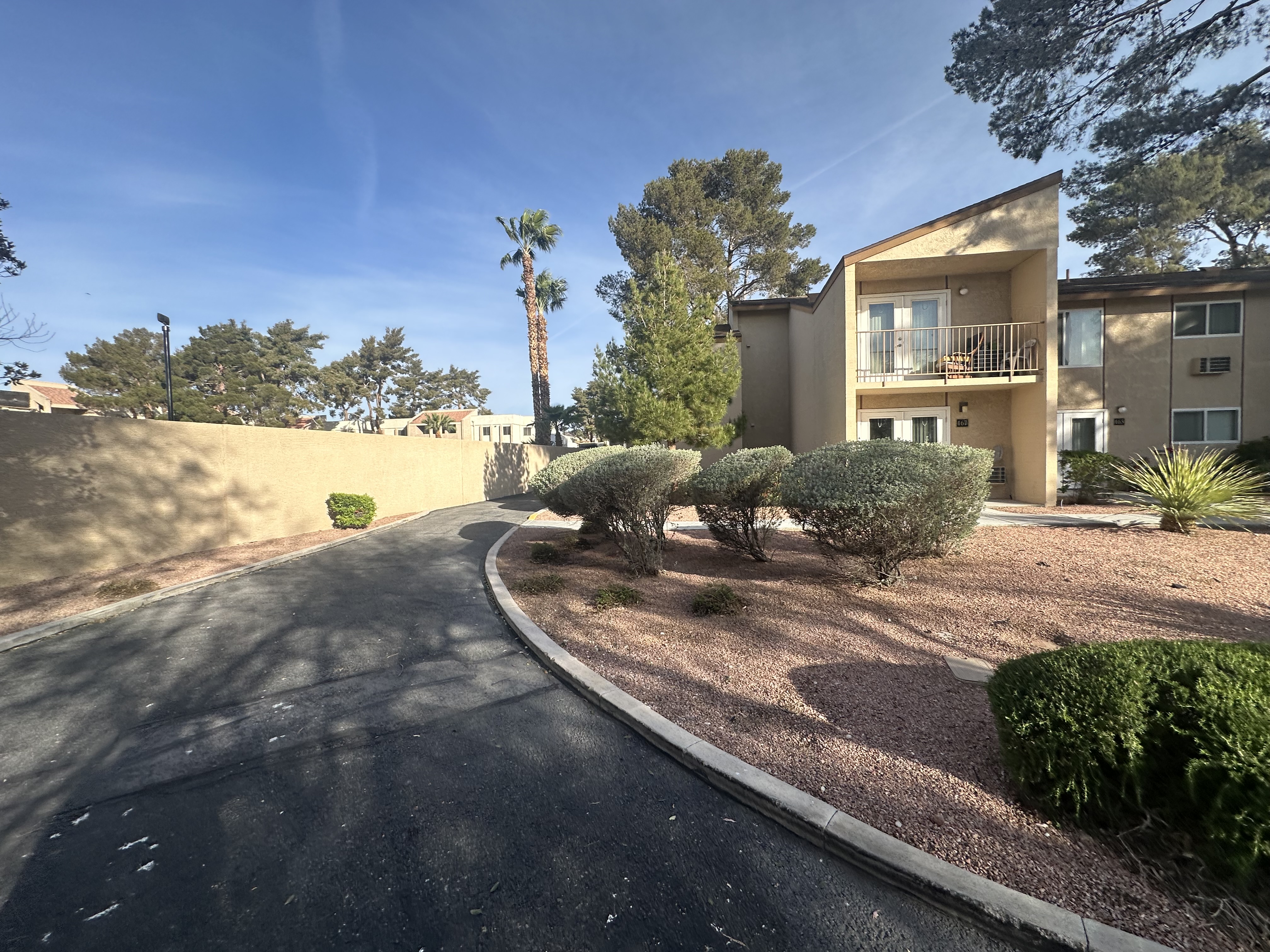
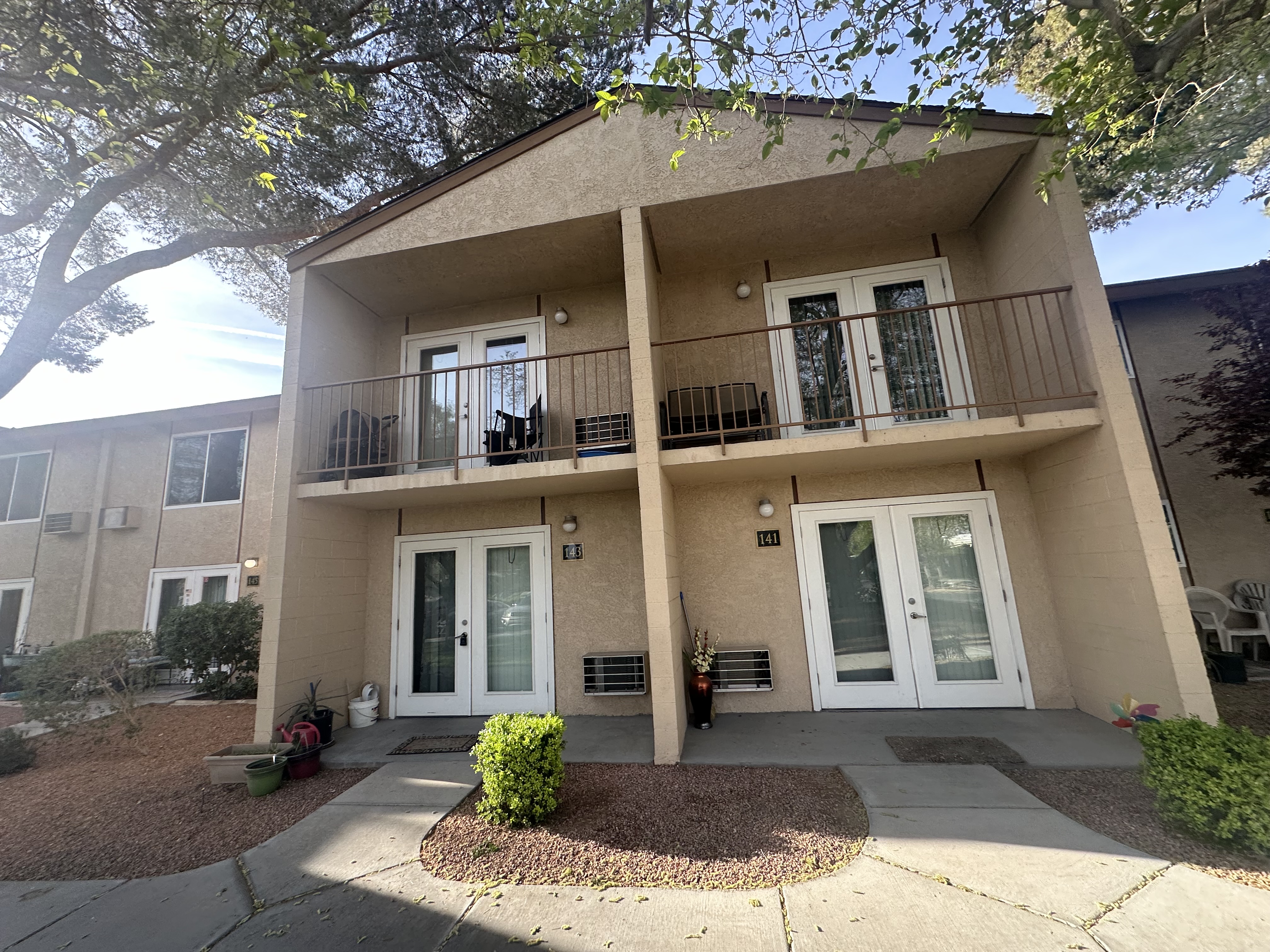
Project: 9405 Players Canyon Court
Location: Las Vegas, NV
Completion: 2024
Diamondback Land Surveying conducted a comprehensive boundary and topographical survey on a 0.74-acre parcel of land. Our fieldwork involved establishing precise boundary control for the site and ensuring accurate delineation of property lines. During the topographical survey, we meticulously captured all critical site features, including structures, roadways, ground characteristics, and utility improvements, with the necessary overlap to support detailed engineering and design work for a casita in the backyard.
In addition to fieldwork, our office services included thorough research and acquisition of relevant record maps and documents. We processed the collected field data to produce detailed boundary and topographical base drawings, providing a reliable foundation for future project planning and development.
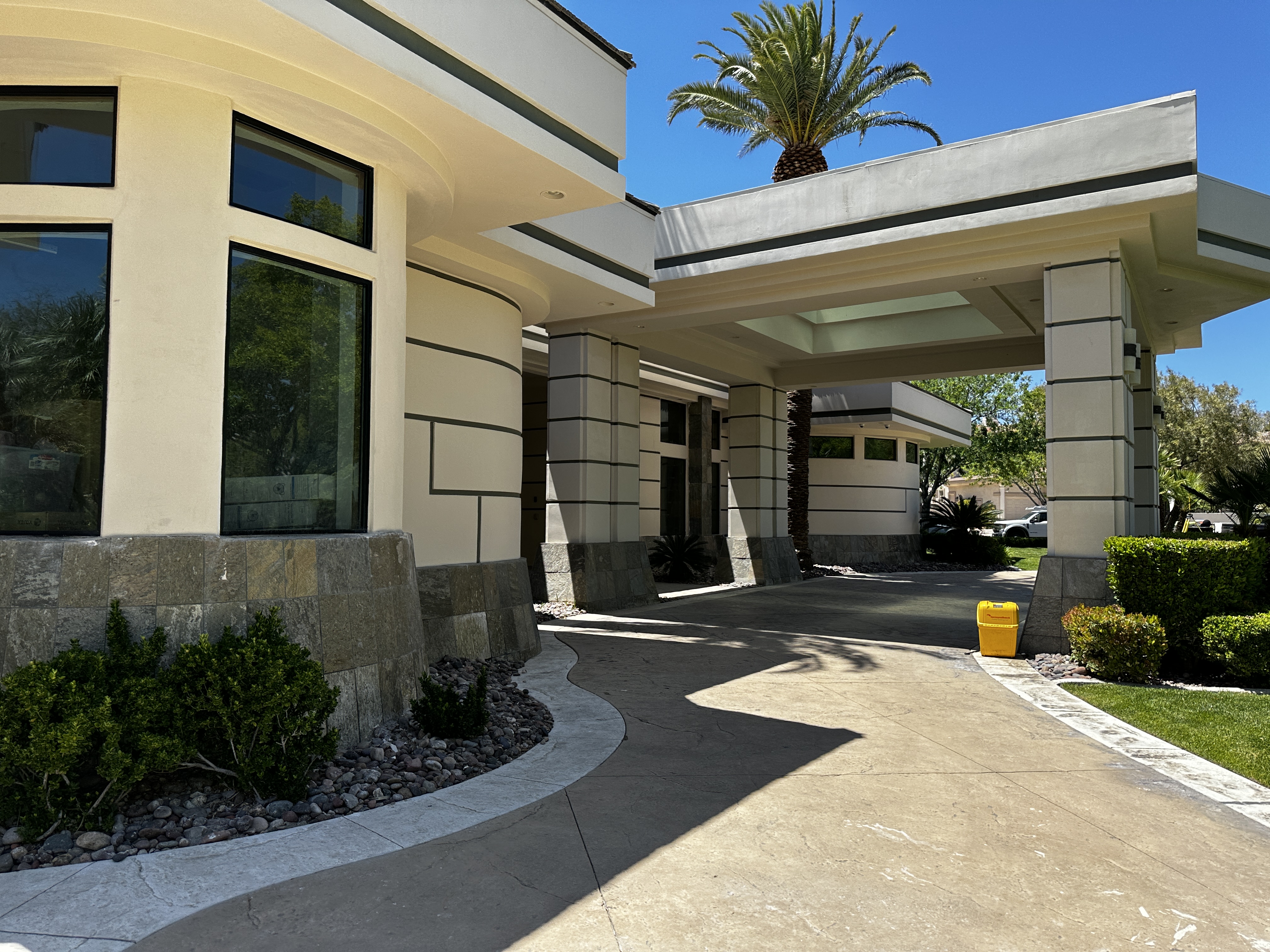
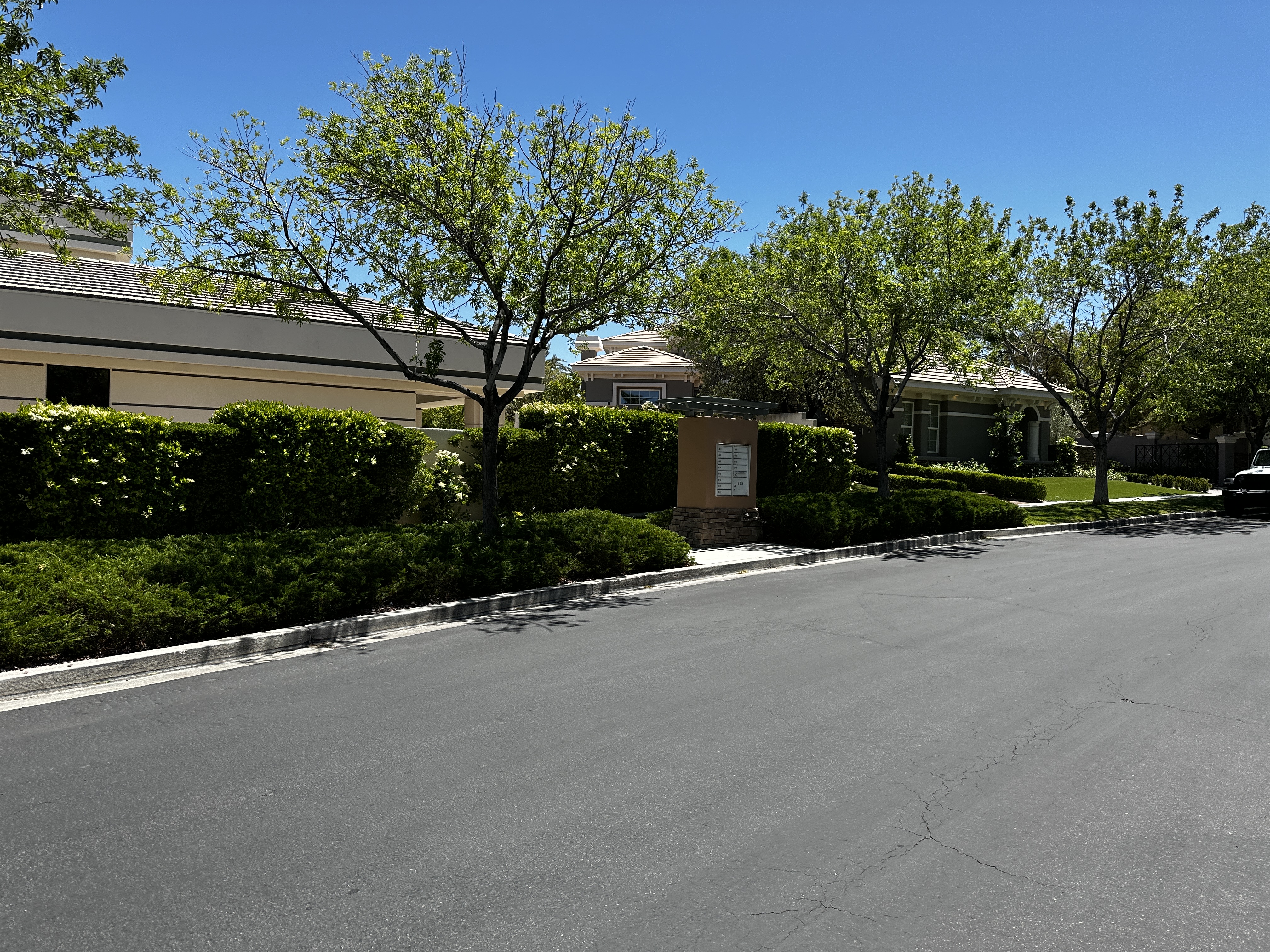
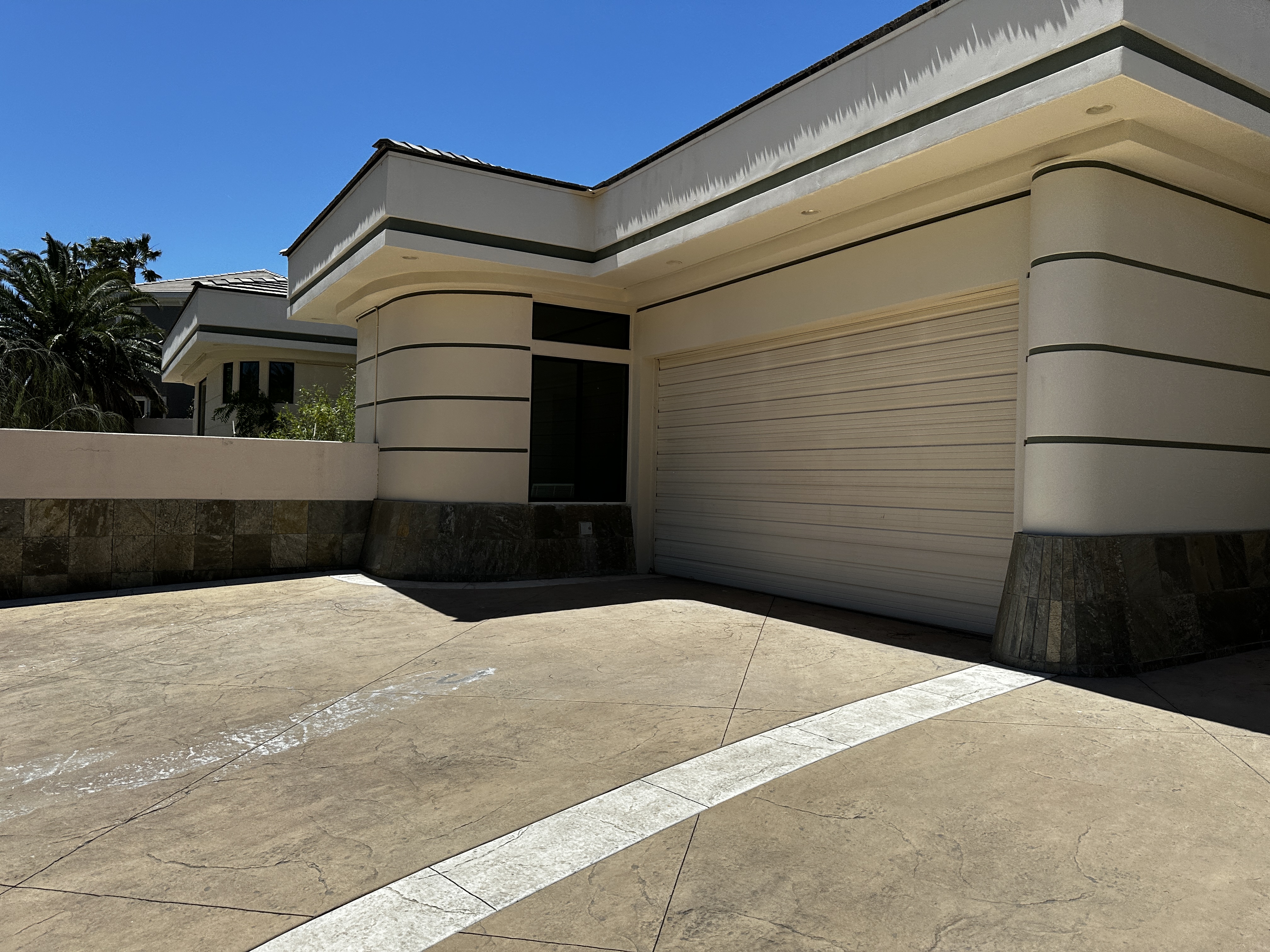
Project: 4891 North Grand Canyon
Location: Las Vegas, NV
Completion: 2024
Diamondback Land Surveying conducted a comprehensive boundary and topographical survey on a 0.52-acre parcel of land. Our fieldwork involved establishing precise boundary control for the site and ensuring accurate delineation of property lines. During the topographical survey, we meticulously captured all critical site features, including structures, roadways, ground characteristics, and utility improvements, with the necessary overlap to support detailed engineering and design work.
In addition to fieldwork, our office services included thorough research and acquisition of relevant record maps and documents. We processed the collected field data to produce detailed boundary and topographical base drawings, providing a reliable foundation for future project planning and development.
